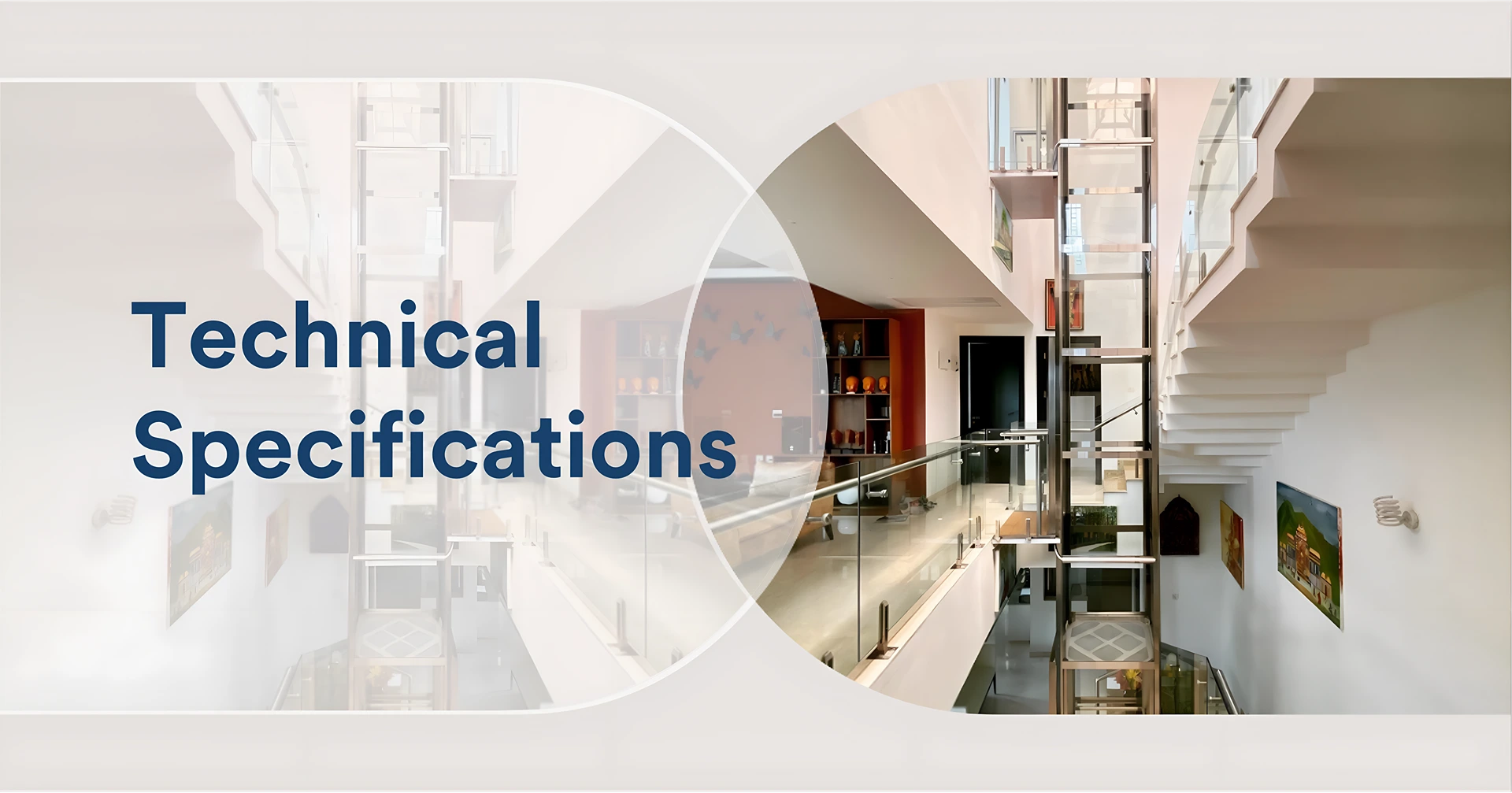
CAPSA – Technically Superior, undoubtedly.
| Vacuum Elevator | Hydraulic Elevator | Capsa Elevator | |
|---|---|---|---|
| Minimum Space Required | 1010 | 1200 x 900 | 950 x 950 |
| Platform Size | 853 | 900 x 850 | 850 x 850 |
| Clear Door Access | 600 | 600 | 650 |
| Jerk-free Operation | No | No | Yes |
| Panoramic View | Yes | No | Yes |
| Suitability | Indoor | Indoor | Indoor / Outdoor |
| Power Consumption | 3.7 KW | 2.2 KW | 1.5 KW |
| Operating Principle | Pneumatics | Hydraulics | Mechanical / Motor & Gearbox |
| Enclosure | Polycarbonate | No Enclosure / Additional Expense for Closure | Toughened Glass / Polycarbonate / ACP / Acrylic |
| Door on any Sides | Yes | No | Yes |
| Type of Control | Wired | Wired | Wireless |
| Spare Availability | Available against Order | Available | Readily Available |
| Safety | In-built | To be provided | In-built |
| Noise Level | Medium | High | Low |
| Maintenance | Moderate | Moderate | Very Low |
| Completion Time | 26 Weeks | 12 Weeks | 9 Weeks |
| Made in India | Not Sure | Yes | Yes, 100% |
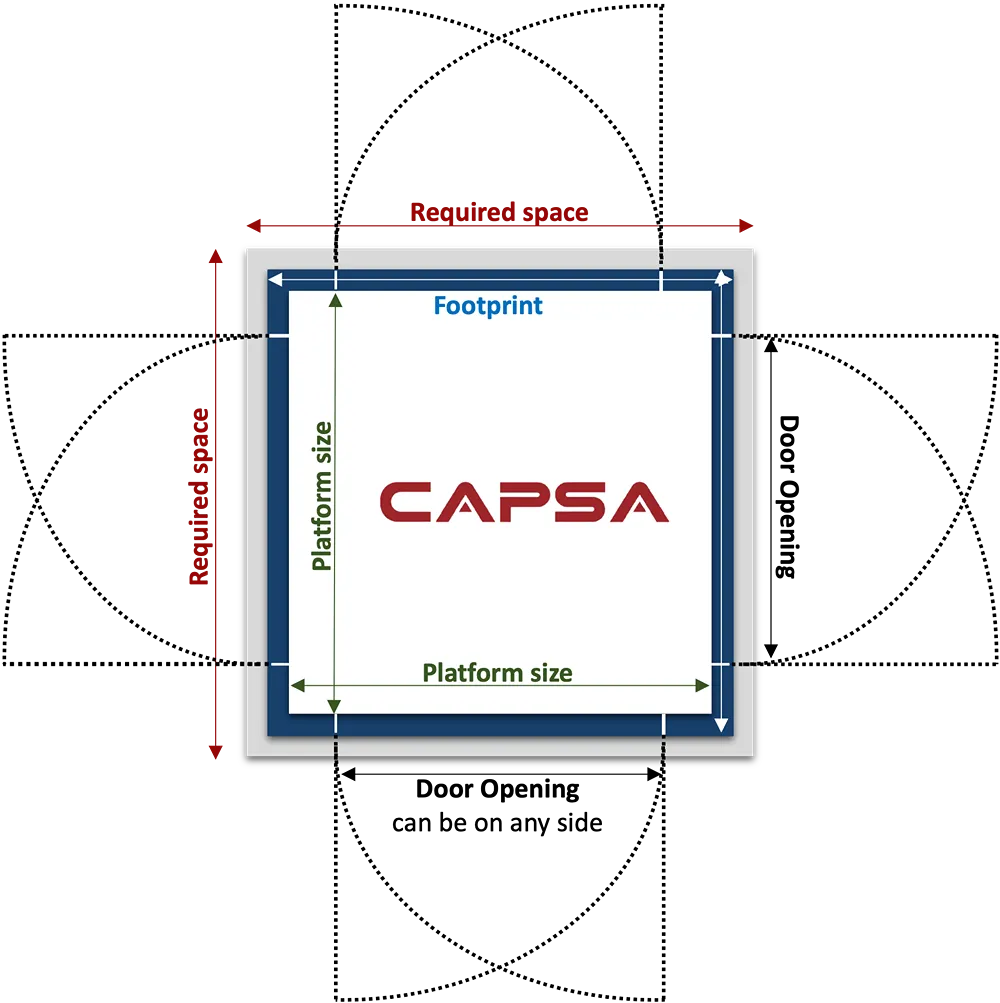
Elevate your understanding of elevator design
- Footprint: The footprint of the CAPSA home elevator represents the physical space it occupies on the floor. A smaller footprint means you have more room to utilize the surrounding space, providing an efficient and stylish solution for your vertical transportation needs.
- Door Opening: Door opening refers to the width of the elevator door that allows passengers to enter and exit the elevator car. The thoughtful design of the door opening enhances convenience and accessibility.
- Platform Size: Platform size refers to the area inside the elevator car where passengers stand or move during their ride.
- Required Space: Required space refers to the minimum area needed to accommodate the installation of the CAPSA home elevator.
Variant Specifications
| 3′ x 3′ Variant | 3.5′ x 3.5′ Variant | 4′ x 4′ Variant | |
|---|---|---|---|
| Location | Indoor / Outdoor | Indoor / Outdoor | Indoor / Outdoor |
| Required Space | 950 mm x 950 mm | 1100 mm x 1100 mm | 1250 mm x 1250 mm |
| Footprint | 905 mm x 905 mm | 1055 mm x 1055 mm | 1185 mm x 1185 mm |
| Platform Size | 850 mm x 850 mm | 1000 mm x 1000 mm | 1130 mm x 1130 mm |
| Cabin Height | 6.5 Feet Standard | 6.5 Feet Standard | 6.5 Feet Standard |
| Door Opening Space | 650 mm | 800 mm | 930 mm |
| Entrance Frame Finish | Powder Coated / Stainless Steel | ||
| Swing Doors | Toughened Glass | ||
| Enclosure | Toughened Glass | ||
| Structure Support | One Side | ||
| Load Capacity | 205 Kg | 240 Kg | 272 kg |
| No. of Floors | 4 (Maximum) | ||
| No. of Stops | 4: G / G+1 / G+2 / G+3 | ||
| Lifting Height | 3 Meters / 6 Meters / 9 Meters | ||
| Pit / Flatform | Optional | ||
| Electricity Supply | Single or 3 Phase: 2 HP Motor | Single or 3 Phase: 3 HP Motor | |
| Safety Features | Safety Switches Provided for Door Safety. In Case of Power Failure, the Elevator moves to the Nearest Floor. | ||
| Controls | Call Button on Each Floor Remotes Provided for Operation | ||
Variant Sizes Available
| Sizes | Capsa Classic | Capsa Prima |
|---|---|---|
| 3′ x 3′ | Yes | Yes |
| 3.5′ x 3.5′ | Yes | Yes |
| 4′ x 4′ | Yes | Yes |
Models Available
| Capsa Classic | Capsa Prima | |
|---|---|---|
| Enclosure | Toughened Glass | Toughened Glass |
| Door Frames | MS Powder Coated | Stainless Steel |
| Doors | Toughened Glass | Toughened Glass |
| Cabin Pillars | MS Powder Coated | Stainless Steel |
| Glass Spacers | MS Powder Coated | Stainless Steel |
| Hand-Rails | Powder Coated | Stainless Steel |
| Automatic Rescue Device | Yes | Yes |
| Jerk-Free Operation | Yes | Yes |
| No. of Remotes | 2 | 2 |
| Flooring | Vinyl | Vinyl |
Indoor/Outdoor Application
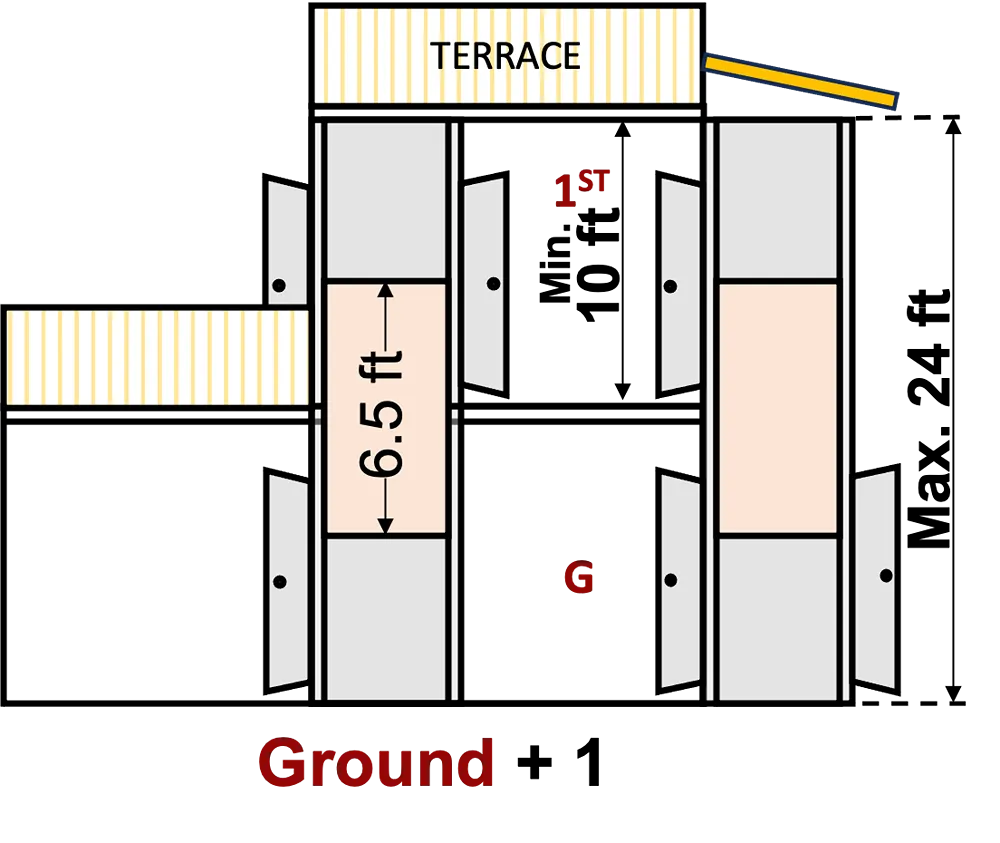
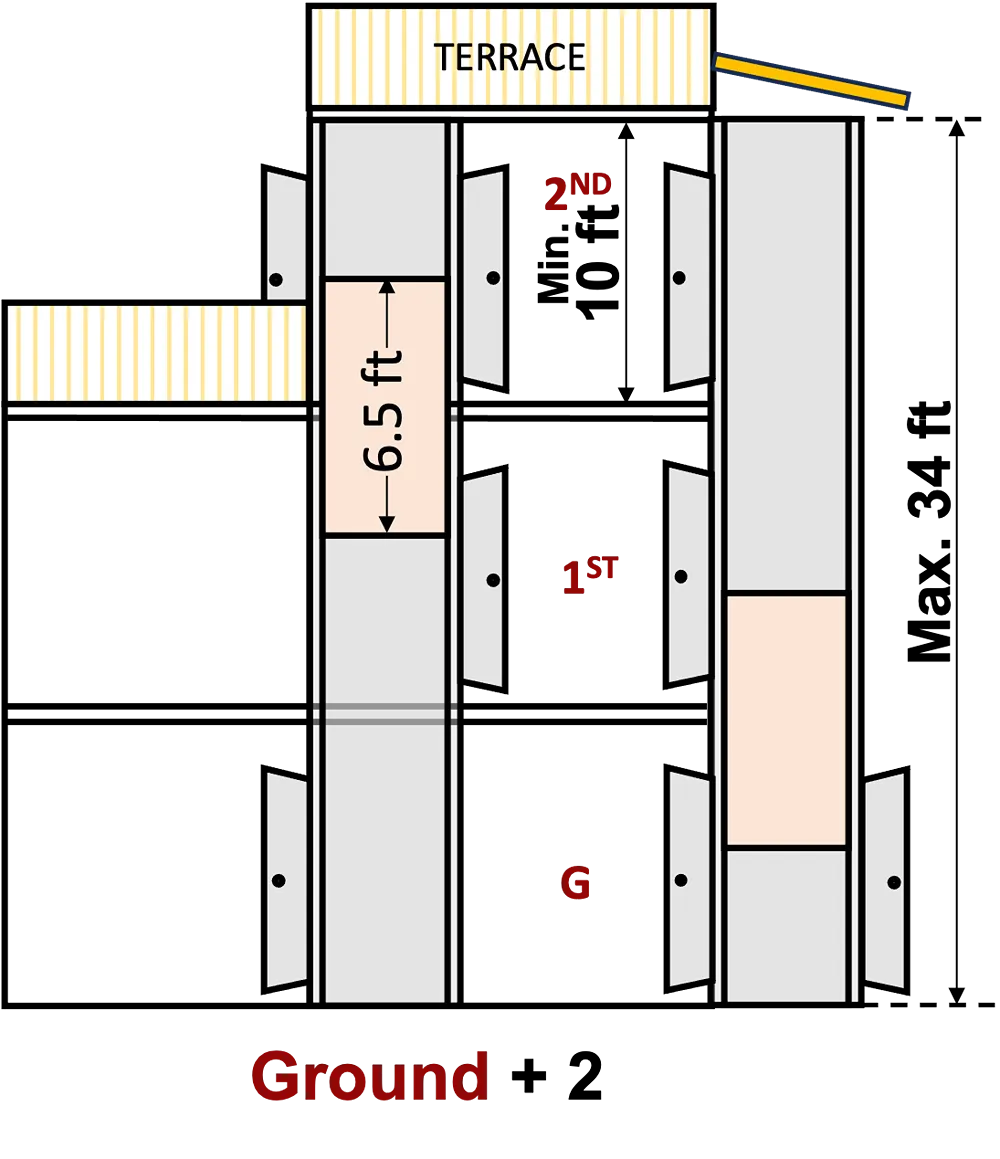
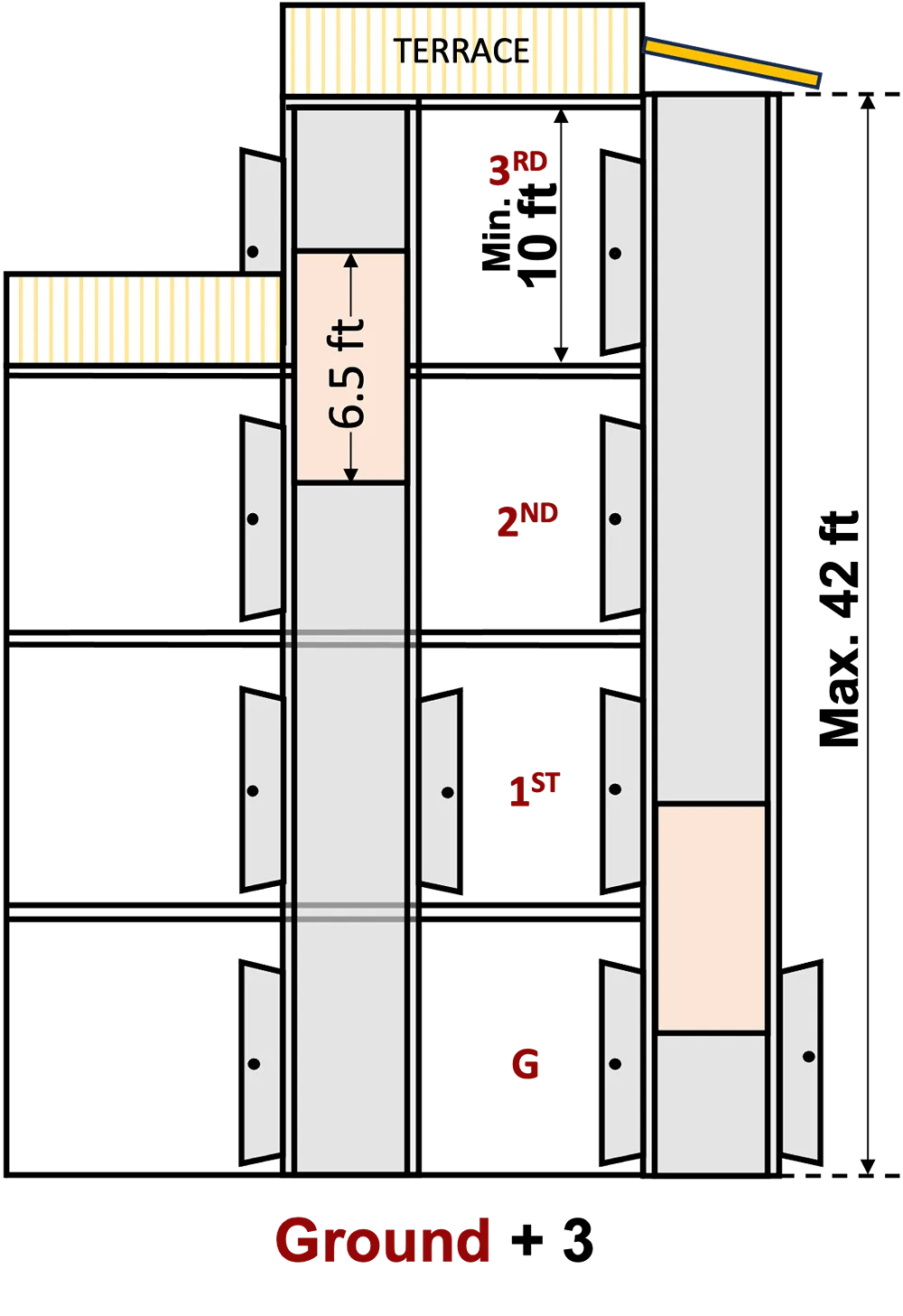
Colours for CAPSA
Powder Coating – Structure Finish








